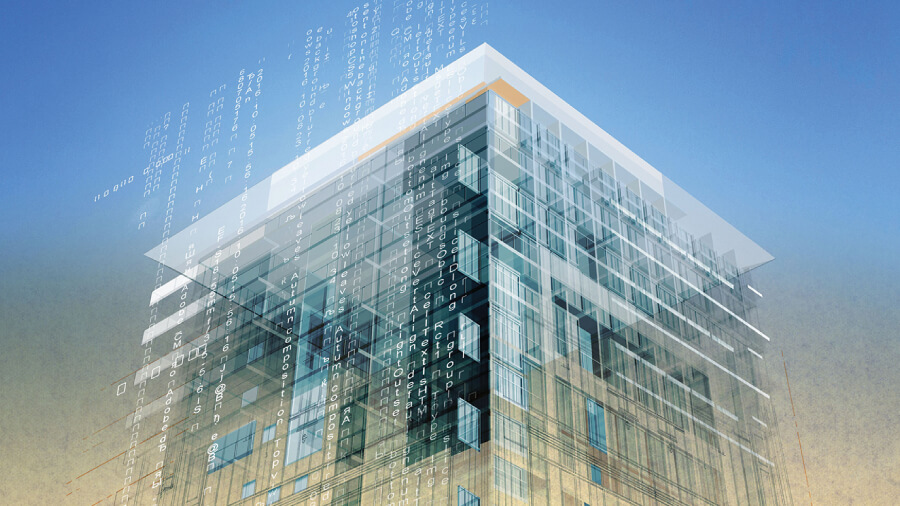Building Information Modeling (BIM) is a digital process for creating, managing, and sharing information about a building project throughout its entire lifecycle. It is a powerful tool that has revolutionized the architecture, engineering, and construction (AEC) industry, allowing teams to collaborate more efficiently and effectively than ever before.
BIM allows architects, engineers, and builders to create a 3D digital model of a building project. The model contains detailed information about every aspect of the building, including its physical characteristics, materials, and systems. This information can be used to optimize the design and construction process, making it faster, more efficient, and less expensive.
The history of BIM dates back to the 1960s when the need for digital building models emerged. Over the years, BIM has evolved, and with the advent of parametric modeling and reality capture, structural data has become increasingly rich and complex. BIM has been widely adopted by the AEC industry, and many iconic structures such as skyscrapers and bridges have been designed and built using BIM.
One of the key advantages of BIM is that it helps prevent errors and costly change orders. By using a 3D digital model, teams can identify potential problems before construction begins, and make changes to the design if necessary. This saves time and money, and ensures that the final product meets the client’s expectations.
Another advantage of BIM is that it allows teams to collaborate more effectively. Because everyone has access to the same 3D digital model, communication is improved, and decisions can be made more quickly. This is especially important when working on large, complex projects that involve many different stakeholders.
BIM has become so important that many governments around the world have implemented BIM mandates. These mandates require the use of BIM on public projects, and are designed to ensure that the AEC industry continues to evolve and innovate.
However, Building Information Modeling (BIM) is a digital process for creating, managing, and sharing information about a building project throughout its entire lifecycle. BIM has revolutionized the AEC industry, allowing teams to collaborate more efficiently and effectively than ever before. With its many advantages, BIM is sure to continue to play a major role in the design and construction of buildings in the future.









